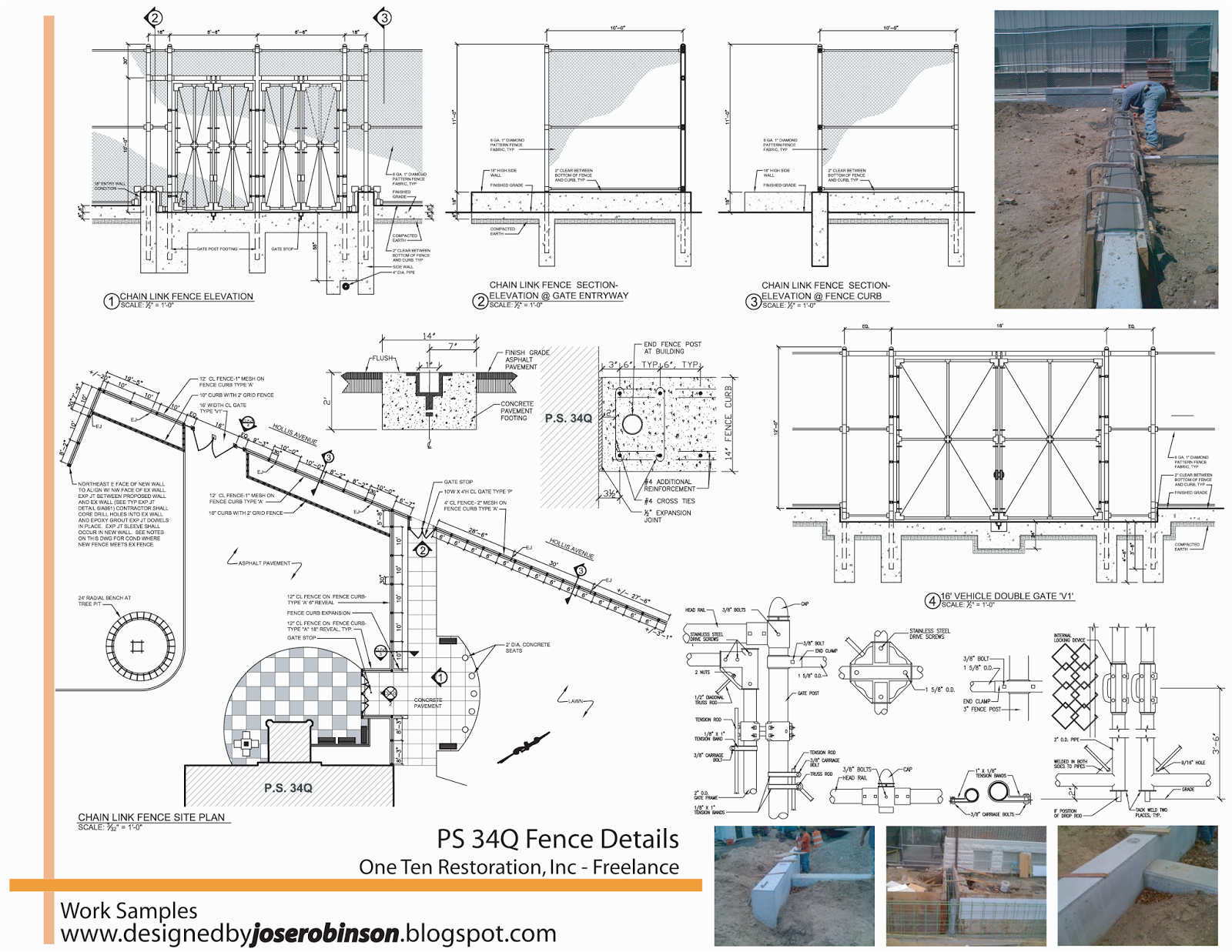The samples below are from a Alt-1 Brooklyn brownstone renovation that included a complete gut renovation and remodel and changing the occupancy from a 3-family to a 2-family residence. The scope of work also included work at the rear exterior wall as well as the addition of a porch at the rear yard.
Demolition Plans
Demolition Plans
Proposed Plans
Elevations And Sections
Interior Kitchen Elevations
Cava Wine Bar is a one-room wine and tapas bar on the Upper West Side. The restaurant is at the storefront of a century-old landmarked 5 -floor apartment building, one of the major aspects of this project was restoring the storefront to its original condition to meet Landmarks Preservation approval, only using exterior materials that were present in the early 1900s to keep with the aesthetic of the building.
This is a part of a set of drawings for a gut renovation, remodel and addition of a Harlem Brownstone. This was a freelance project for me where the owners of the property brought the condemned space from the city with the intent to completely renovate it and put it on the market. I updated and the existing drawing files given to me, along with completely resurveying the space and aiding with design development.
These
are drawings for a rear yard renovation and addition in a landmarked
Harlem brownstone. A new garage, allowing access to the private alley
and roof deck, were built, the rear facade was renovated also.
These are detailed shop drawings from a freelance project for the chain link fence construction at a New York City public school.
Thank you for your time, Jose Reinaldo Robinson. (646) 245-2395. reypurposed@gmail.com










